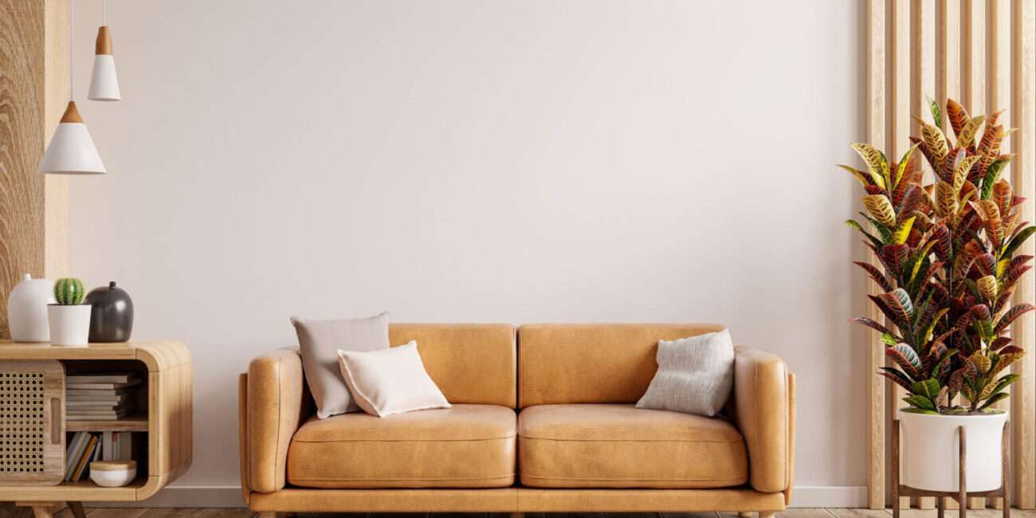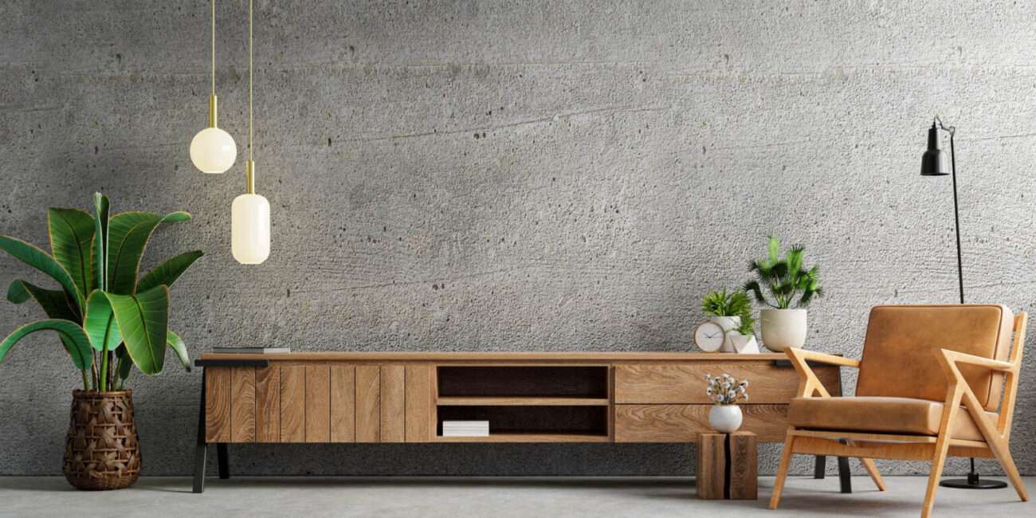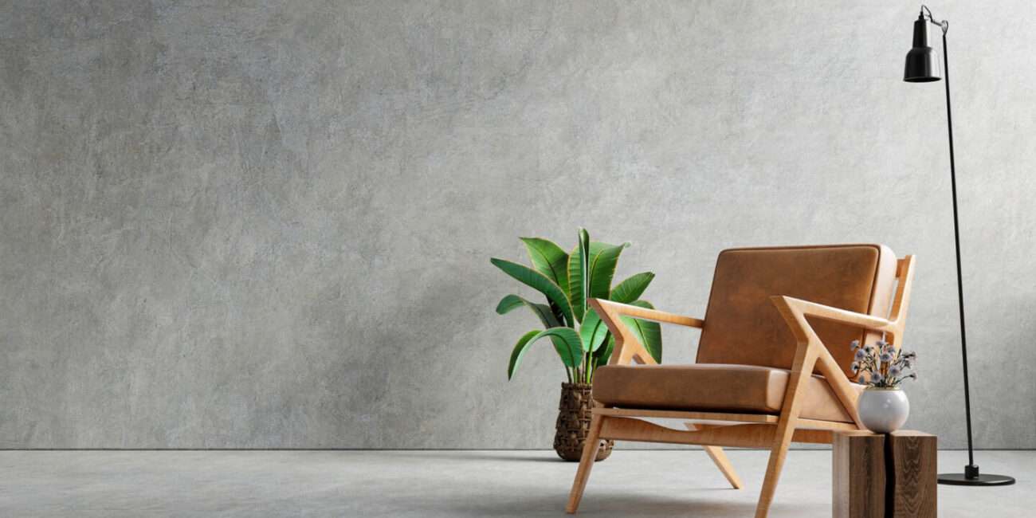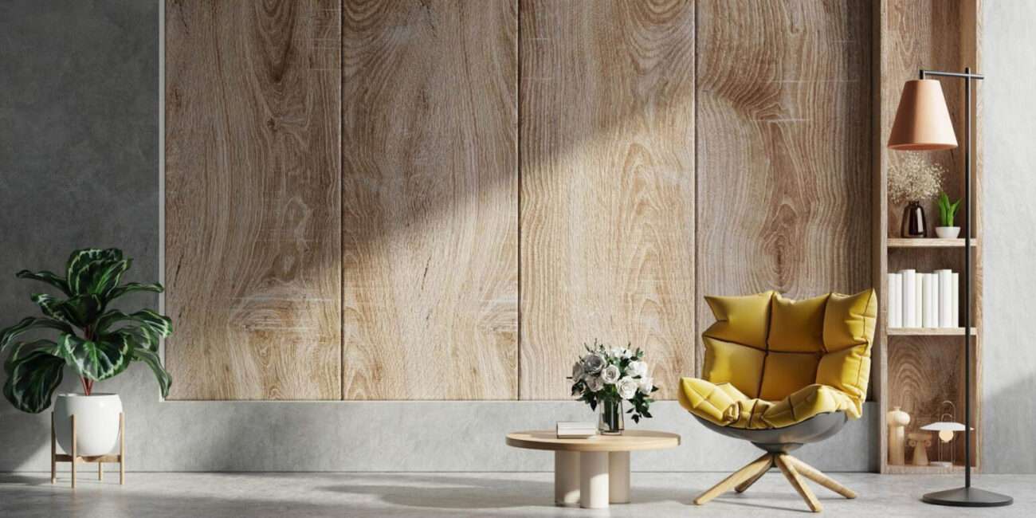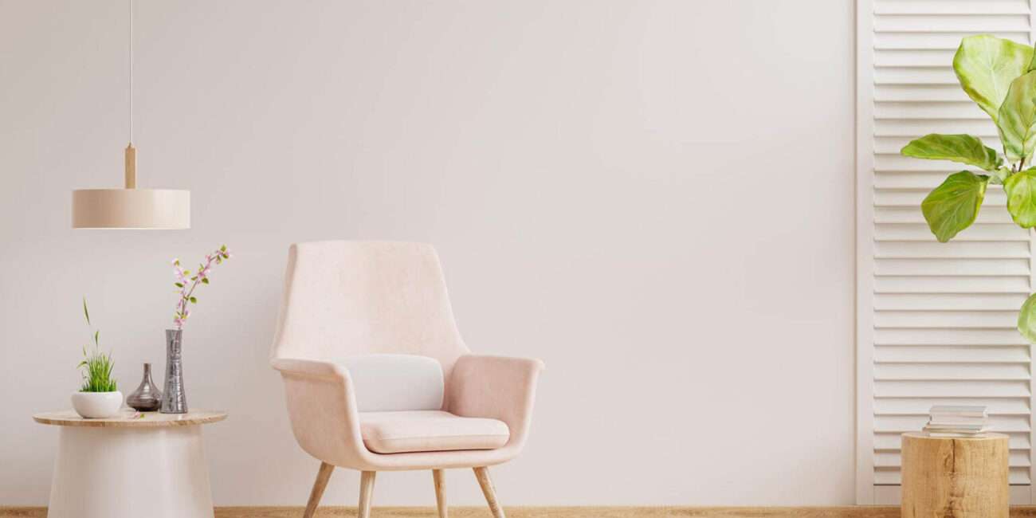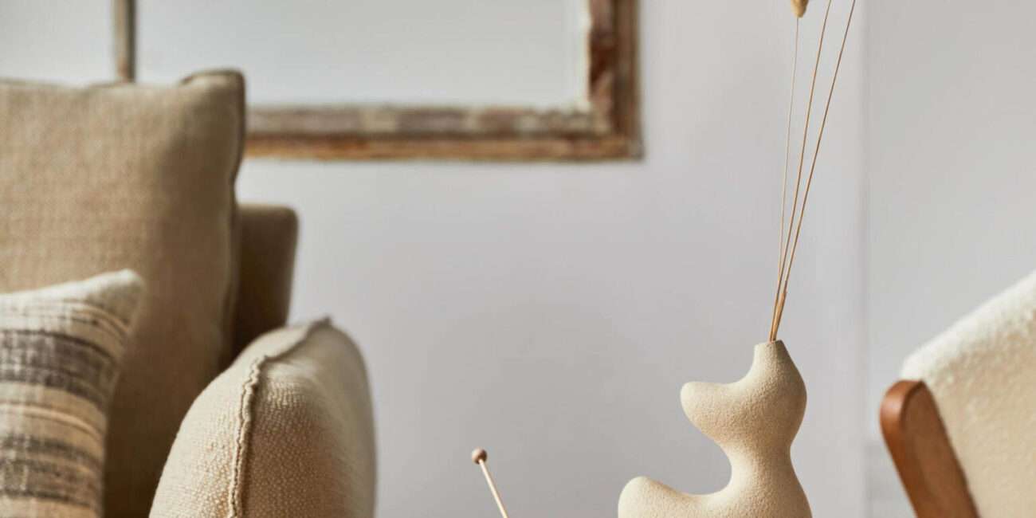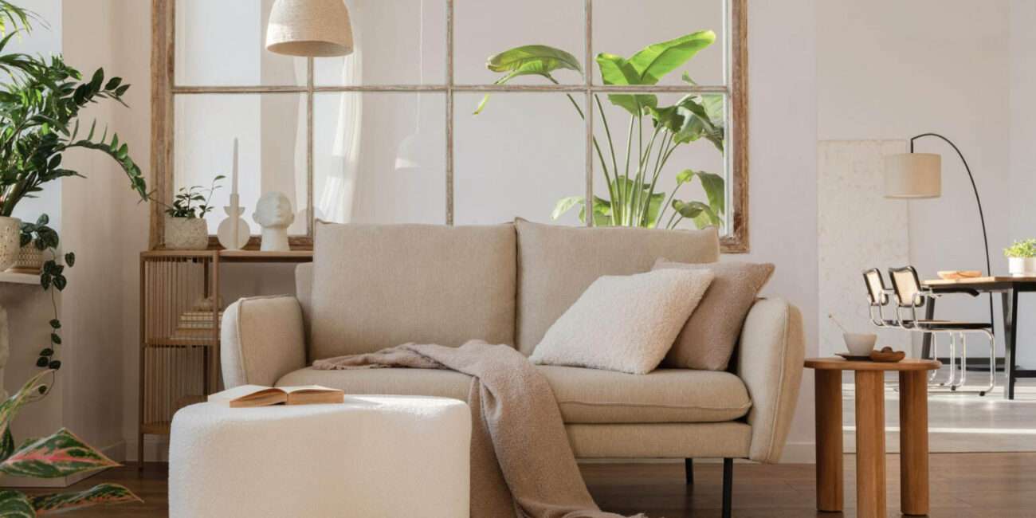-
Your Space, Your
Signature StyleOur mission is to provide tailored solutions that speak to the unique personality and requirements of each client.
-
Where Style Meets
ComfortWe continually invest in learning, evolving, and pushing the boundaries of design to offer our clients .
-
Elevating Interiors
To New HeightsOur customer-centric approach fosters strong partnerships and enduring satisfaction.
We Are Your
Best Solution
We Are Your Best Solution
Designing Interiors That Leave a Lasting Impression
- OFFICE FITOUT
- RESIDENCIAL FITOUT
- BESPOKE FURNITURE
- MURPHY WALLBEDS
- KITCHEN CUPBOARDS
- MODIFICATION WORK
- FURNITURES
- RENOVATION WORK
RENOVATION Murphy WALLBED MODULAR KITCHEN RENOVATION Murphy WALLBED MODULAR KITCHEN
Your Source for Exquisite Interiors
Your Vision, Our Design Expertise
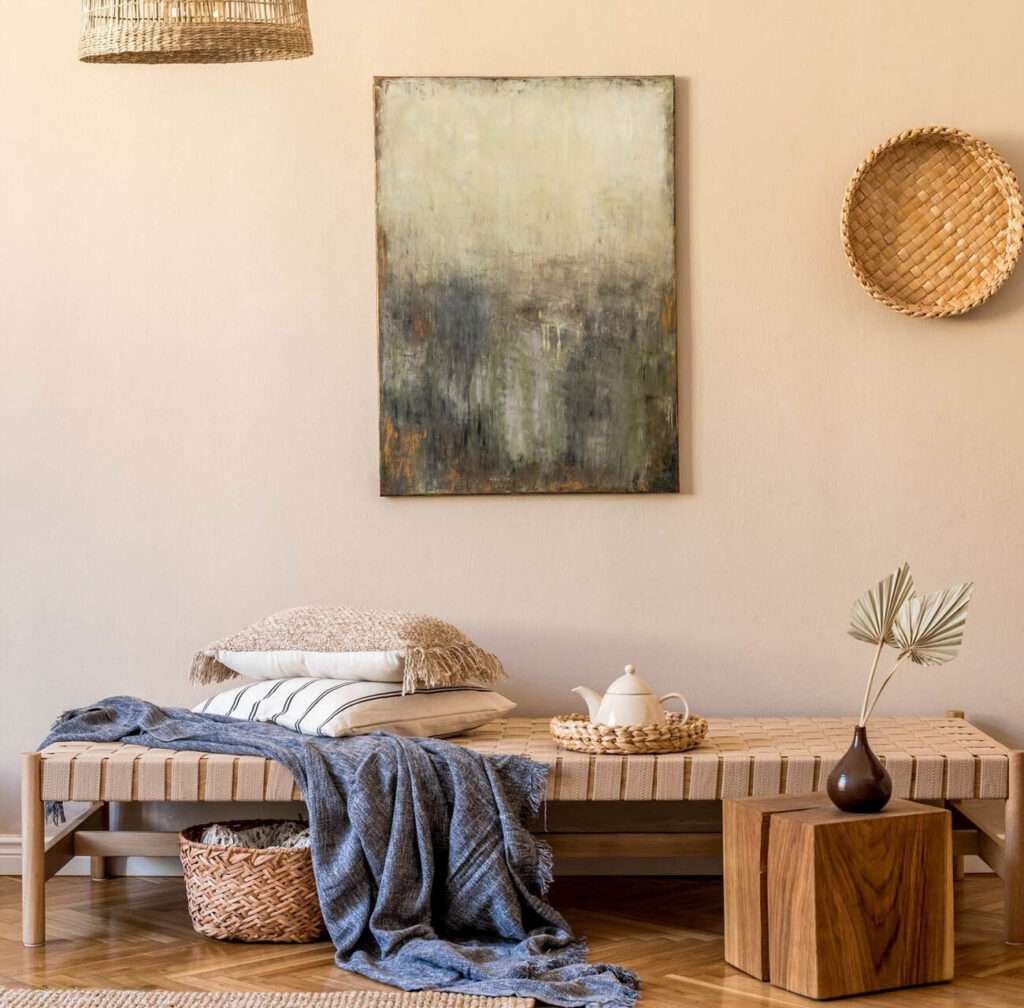
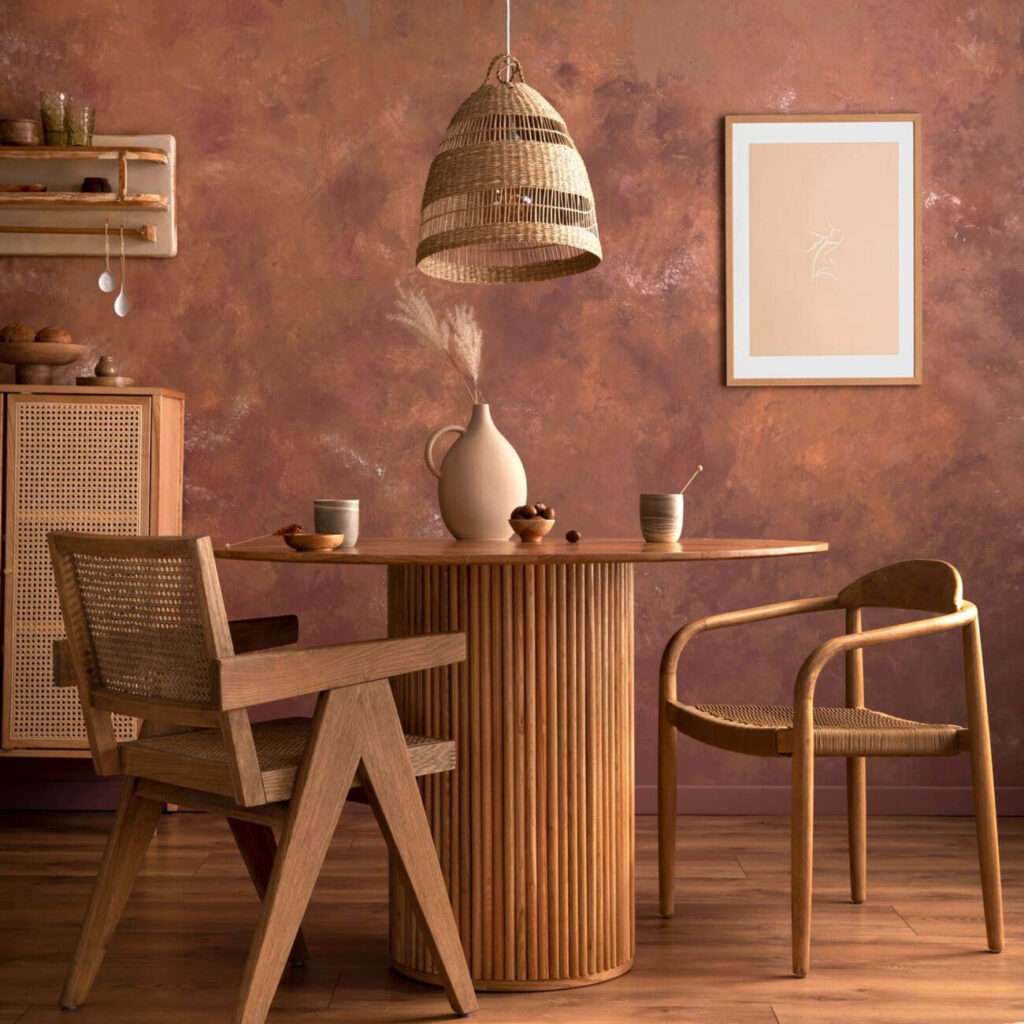
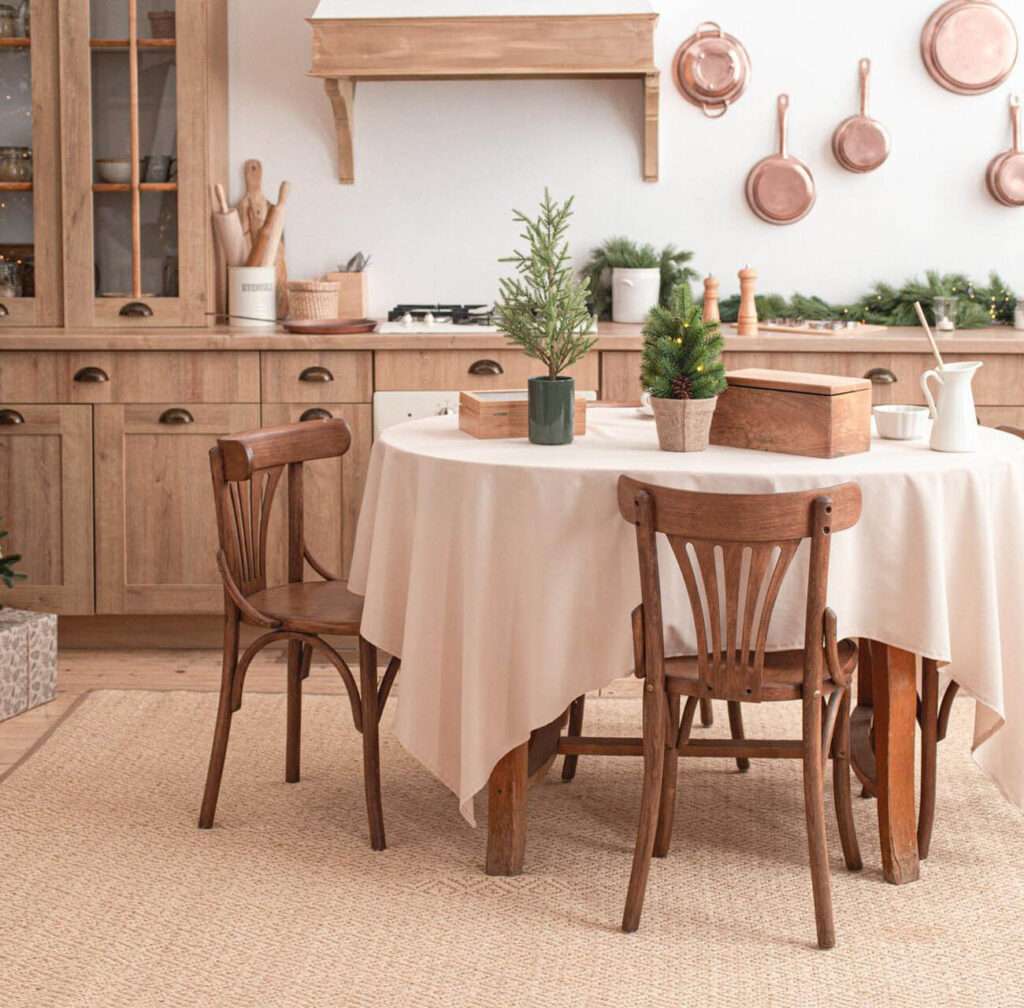

Frame Arc Fitout has grown from a humble inception to become a trusted name in the world of interiors and renovation. We are dedicated to transforming spaces into breathtaking interiors that reflect your unique style and needs. As a leading name in the industry, we specialize in Murphy Wallbeds, Kitchen Cupboards, Modification Work, Furniture, Office Fitouts, Residential Fitouts, and Bespoke Furniture. Our passion lies in creating functional and visually appealing solutions that elevate your living and working spaces.
Our journey has been fueled by a team of skilled artisans and designers who share a passion for crafting beautiful, functional spaces that people can call home or office.
We have an unwavering commitment to quality, craftsmanship, and customer satisfaction. Our journey has been fueled by a team of skilled artisans and designers who share a passion for crafting beautiful, functional spaces that people can call home or office
Renovation
Our team of experienced designers will help you create the perfect vision for your office and home renovation. We take pride in our work, and we guarantee your satisfaction.
Initial Consultation
The process begins with an initial consultation where a representative meets with the client to discuss their project requirements, goals, and vision.
Project Assessment and Space Analysis
The design team conducts a thorough assessment of the space, taking measurements, photographs, and gathering any relevant architectural drawings or floor plans.
Design Concept Development
Based on the client's preferences and the information gathered during the assessment, We develops a design concept.
Design Presentation and Approval
We presents the design concept and space plans to the client, utilizing visual aids such as 3D renderings, sketches, and material samples.

